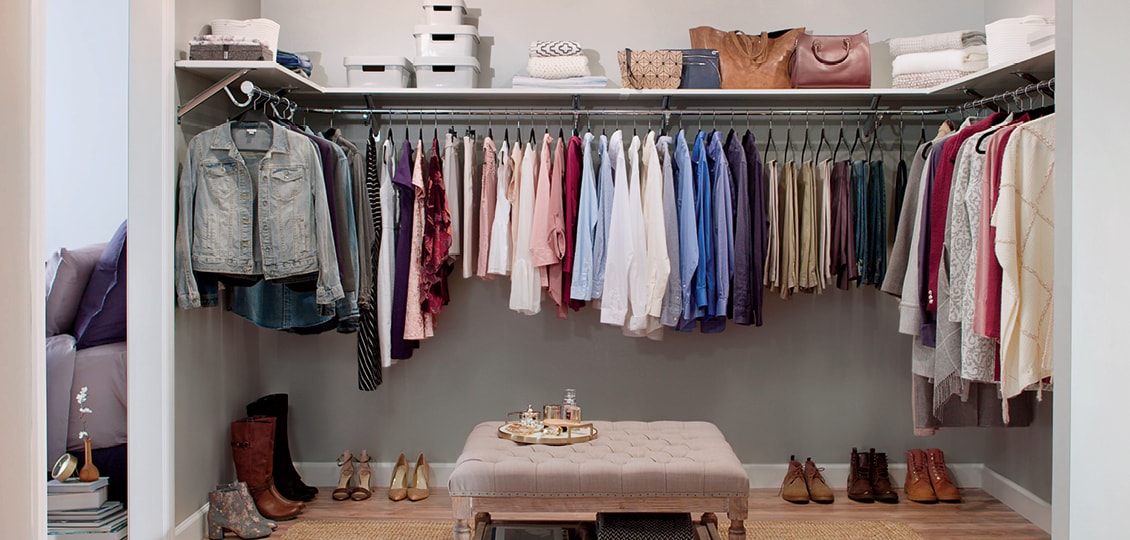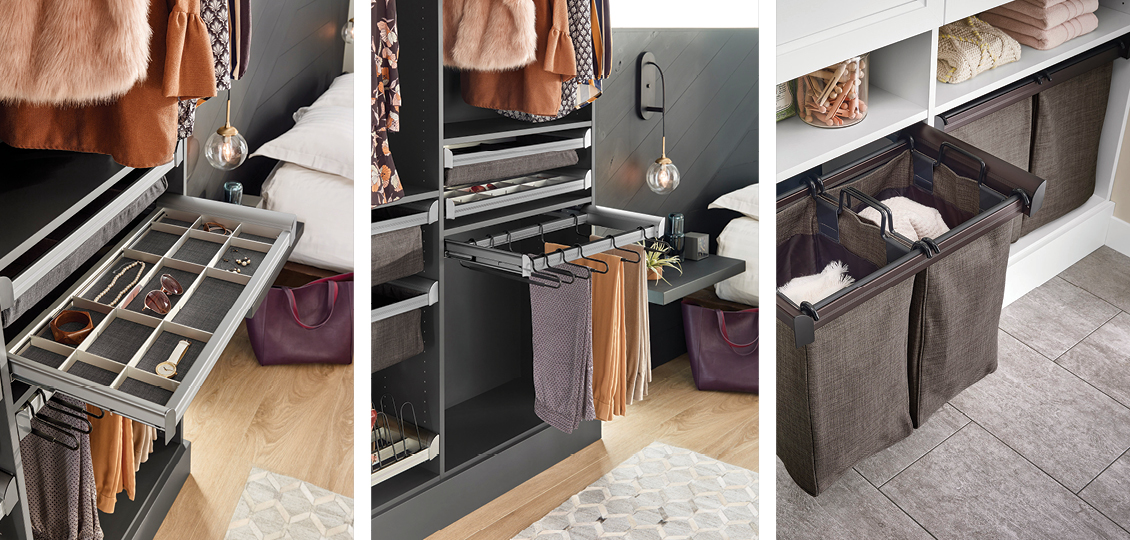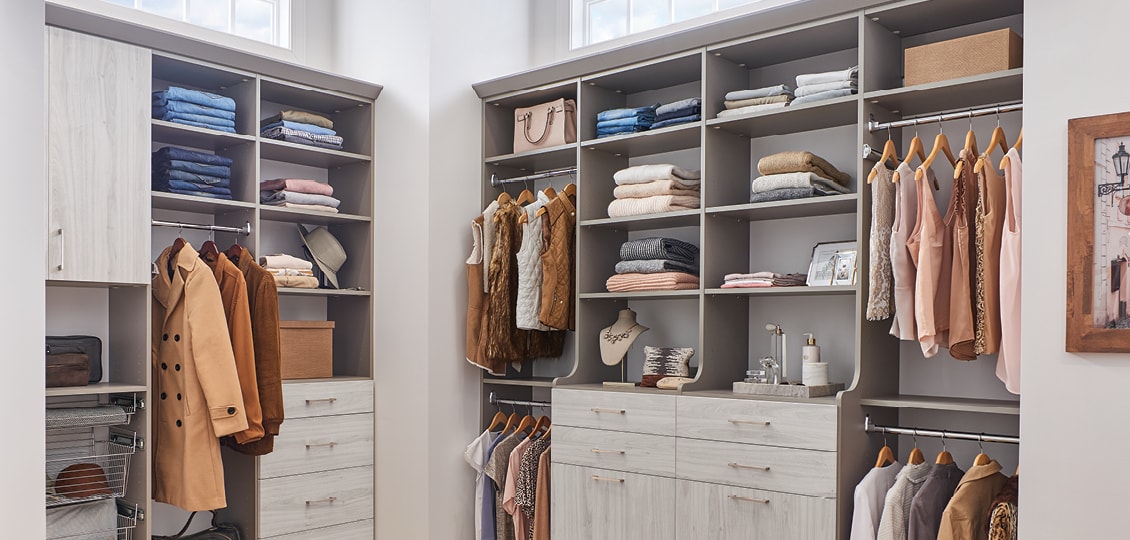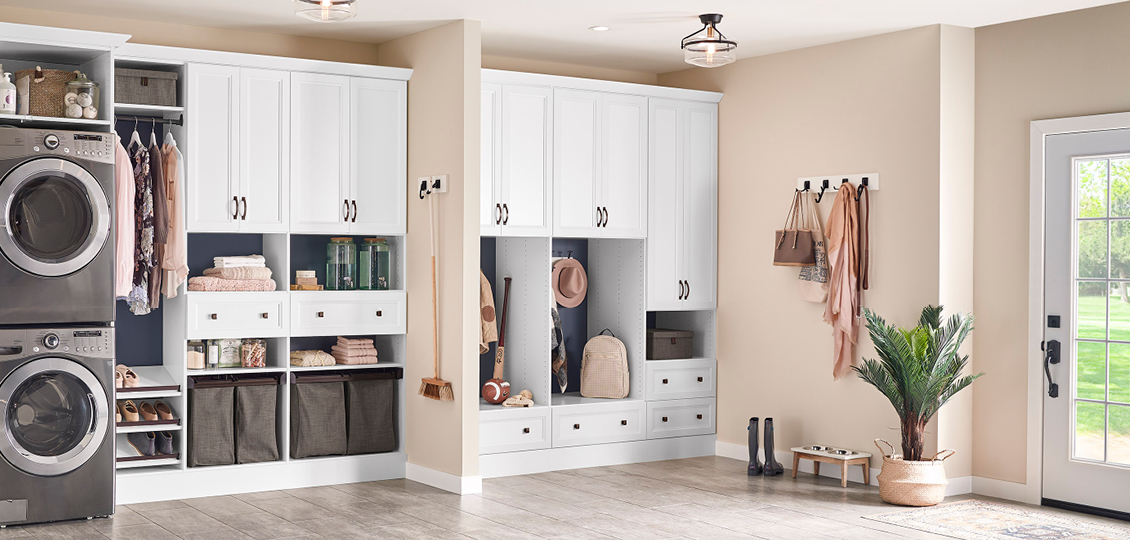Trends in Designing Storage for the Multi-Unit Residential Market
When it comes to designing storage space for multifamily residential projects, architects today must take a number of variables into consideration.
First, is the project being designed for a developer or a realtor? When it’s completed, will it be turned over quickly for an immediate profit or held onto for long-term gain? And is it for a condominium complex or a series of apartments?
The answer to each of these questions drives the design. “As multifamily architects, we are interested in maximizing storage space,” says Adrienne Kennedy, staff architect at WDG Architecture in Washington, D.C. “We work with developers, and they have their own interests, whether to flip the building after it’s built or not, while realtors might be interested in holding on for the long run.”
That’s true in Canada, as well. “The owner/operator wants longevity rather than someone selling it, and then there’s a whole gamut for market-driven, higher-end projects,” says Charlene Kovacs, managing director at VIA Architecture in Vancouver, British Columbia. “Given a choice when a developer is not hanging onto it for rental, you would offer a low, medium and high grade, while a developer holding on would want something standard.”
The target market for housing, too, will make a difference in an architect’s approach to storage design. “It depends on the developer’s needs, whether it’s purpose-built rental or affordable housing,” she adds. “If it’s affordable housing, that means a standard suite where storage is important because it’s small and has to be well-thought-out.”
Developers tend to look at storage as a kit of parts — seeking first a basic design, with more add-ons if it grows in size. For example, adding more storage for a two-bedroom or three-bedroom unit might increase the marketability of the units. “For market housing, there are the trend packages for developers,” Kovacs says. “They want to make their money in a competitive market, so it’s all bells and whistles plus lighting — anything that will advertise better than others on the market.”
A variety of design options can add to the idea of a kit of parts. “Let’s say it’s a walk-in closet. There’s a basic design, or they can embellish it with a greater variety of storage capacity,” Kennedy says. “One of my projects that ClosetMaid did an estimate for was a walk-in, and usually it’s couched in between the bedroom and bath — one for each.”
That particular design has a couple of wire shelves, regular shelving, drawers and a rod to hang clothes on. Kennedy says, “So they can offer a variety of combinations to fit that closet. Let’s say there’s a one-bedroom with one closet off the bedroom and not off the bath: This one has linen capacity plus shelves and a rod and the drawers — and that’s a pretty good arrangement.”
Aesthetics are a prime consideration, too, whether the multifamily project is high-end or affordable housing. “It depends on the target you’re trying to reach. It’s important in any scenario, especially if a developer wants to turn around and go for a higher standard,” Kovacs says. “In a lot of our projects we use the wire shelving. It’s inexpensive, easy to install and effective.”
For all of these scenarios and more, ClosetMaid offers its Professional Services program, which assists architects, designers, developers and builders in finding the most appropriate storage and organization solutions for the desired aesthetic, application and budget. The range of options is vast, from ventilated wire, wood and wood/wire mixed systems to the ExpressShelf™ finished solid shelf and rod system, which enables faster and more affordable installation than a traditional built-in-place MDF plank and pole system. There’s also MasterSuite® — the company’s top-of-the-line closet and storage system. MasterSuite is manufactured from a combination of robust, industrial-grade engineered wood with a highly durable melamine finish and solid wood drawers. In other words, MasterSuite is built for lasting luxury. This system also provides almost limitless configurations of shelves, cabinets, drawers, hang rods and more, accommodating any functional requirement in virtually any space. Plus, MasterSuite offers a host of attractive design options and convenient accessories to meet the needs of almost every residential or commercial application where maximizing storage space is desired.
For architects, ClosetMaid offers the broadest range of custom laminate and ventilated wire shelving styles and sizes in the storage business. The company has been delivering quality, affordable products for more than 50 years. In addition, its environmentally friendly products can contribute to LEED® points.
This article originally appeared on Architizer.






